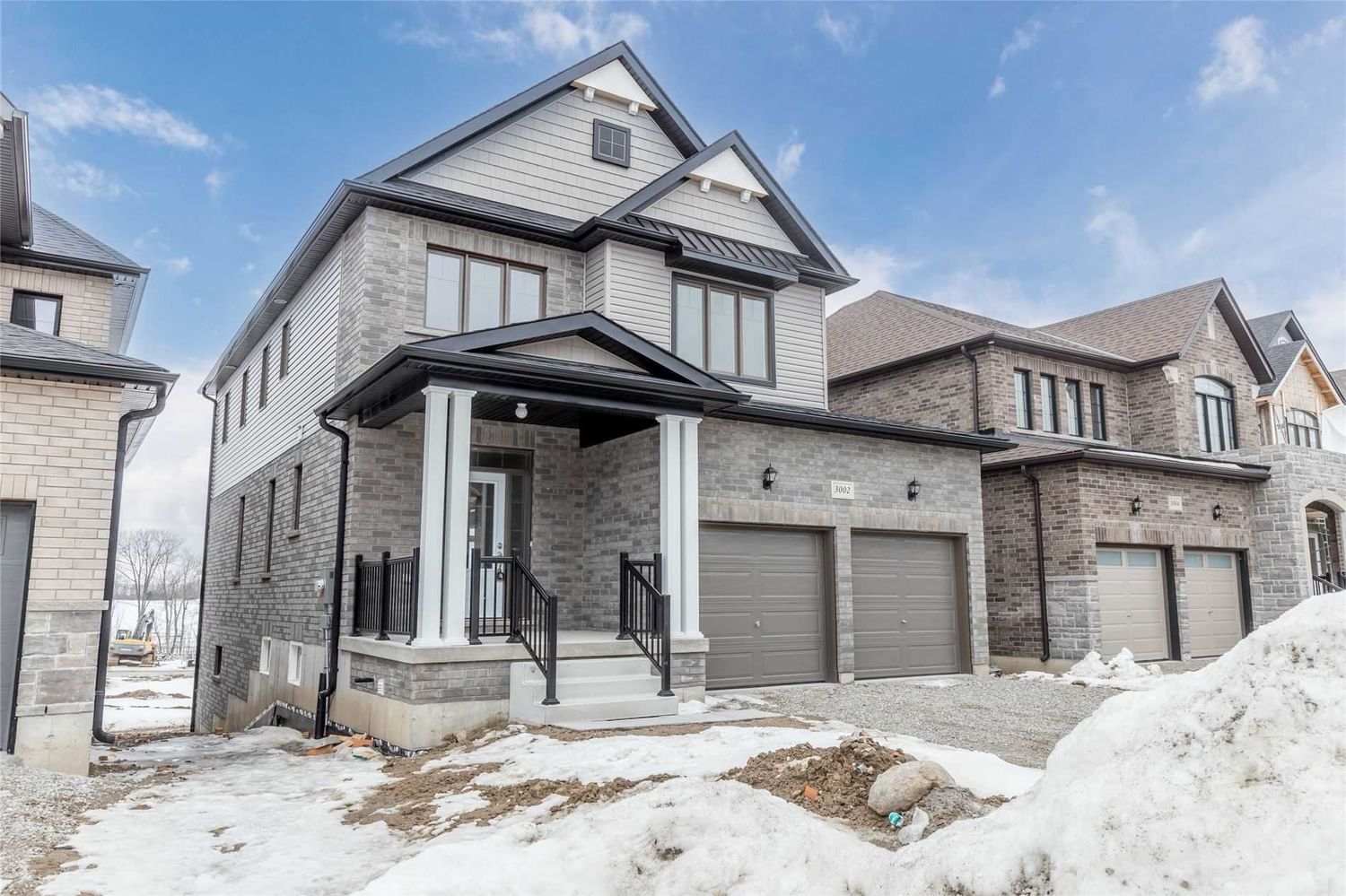$929,000
$***,***
4-Bed
3-Bath
2000-2500 Sq. ft
Listed on 3/28/23
Listed by RE/MAX HALLMARK CHAY REALTY, BROKERAGE
Newly Completed Family Home Constructed By Premium Quality Builder Dreamland Homes In Popular Westridge Neighbourhood. Well-Planned W/O Basement With Keyed French Door Entry Was Designed With 9 Ft Ceilings, Additional Larger Windows And 3 Piece Rough-In For Potential Second Suite. No Sidewalk In Front So Room For Multiple Vehicles. This Bright And Open Simcoe Model Features 4 Bedrooms And 2 ? Bathrooms In 2,403 Sq Ft Of Finished Living Space. 9 Ft Flat Ceilings On Main Level. Neutral Colour Palette. Large Eat-In Kitchen With New Stainless Appliances Including Sliding Patio Doors Leading To Deck. Gas Fireplace In Family Room. Sep Dining Room. Fully Stained Modern Oak Staircase. Large Primary Bedroom With Walk-In Closet And 5 Pc Ensuite. Generous Sized Family Bedrooms, One With Walk-In Closet. Convenient 2nd Floor Laundry With Huge Walk-In Linen Closet. 200 Amp Service, & Large Cold Cellar. Builder To Sod And Pave Driveway. Minute Walk To Park. Close To Amenities. Move Right In!
7 Yr Tarion New Home Warranty. Great Location Steps To Walter Henry Park For The Kids. Enjoy Close Proximity To Shopping, Restaurants, Costco, Rec Centre And Lakehead University.
S5992639
Detached, 2-Storey
2000-2500
8
4
3
2
Attached
8
New
Unfinished, W/O
Y
N
Brick, Vinyl Siding
Forced Air
Y
$0.00 (2023)
< .50 Acres
111.55x39.44 (Feet)
